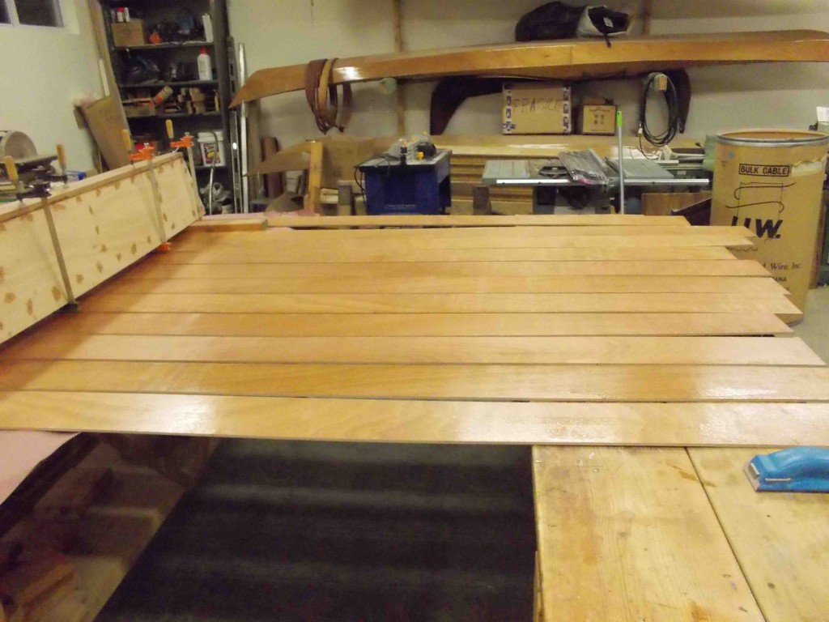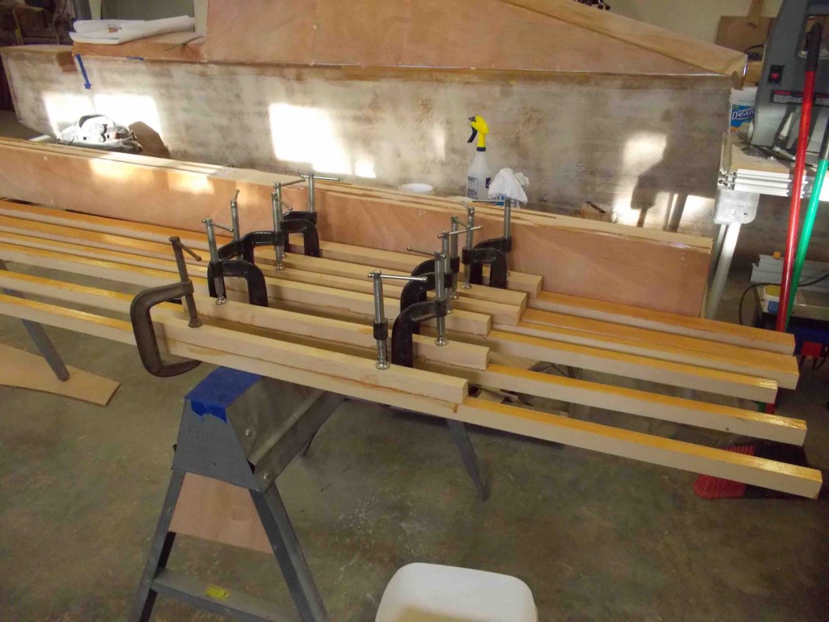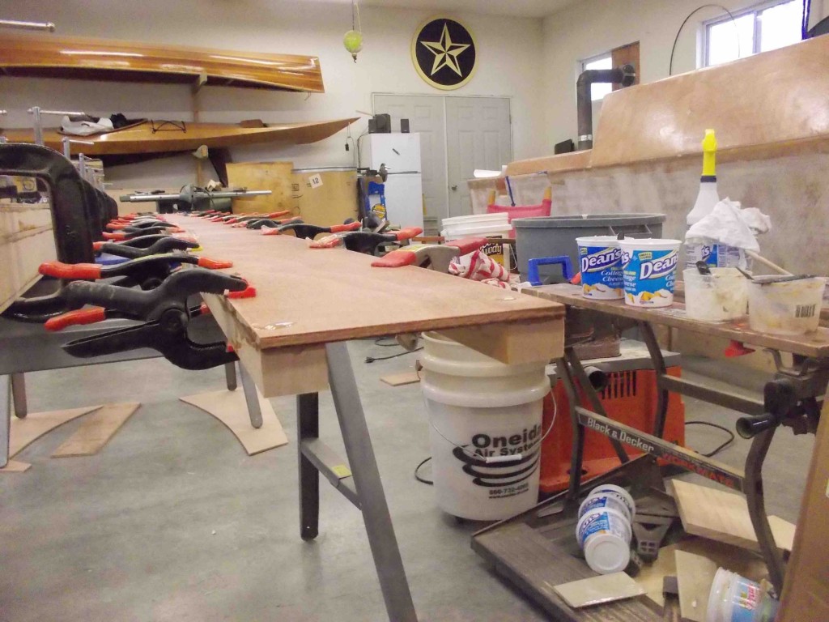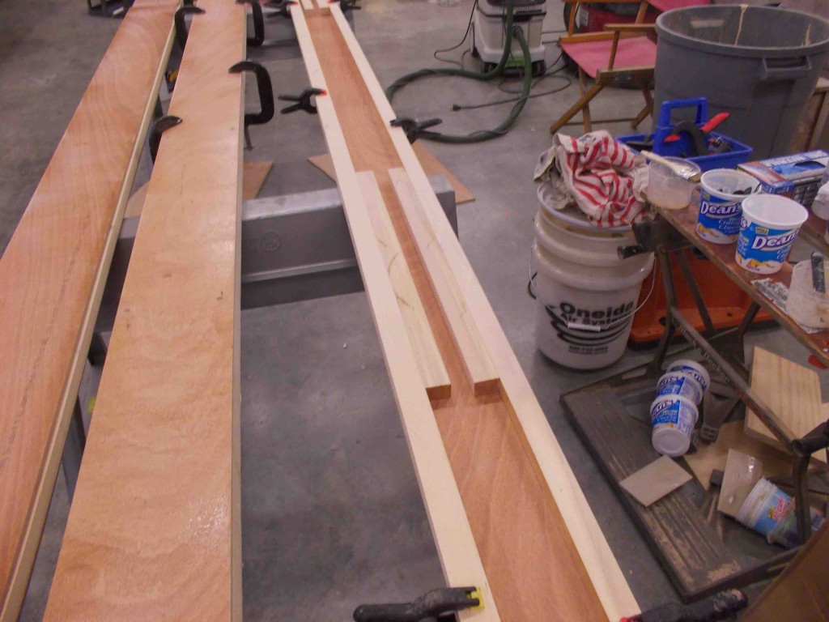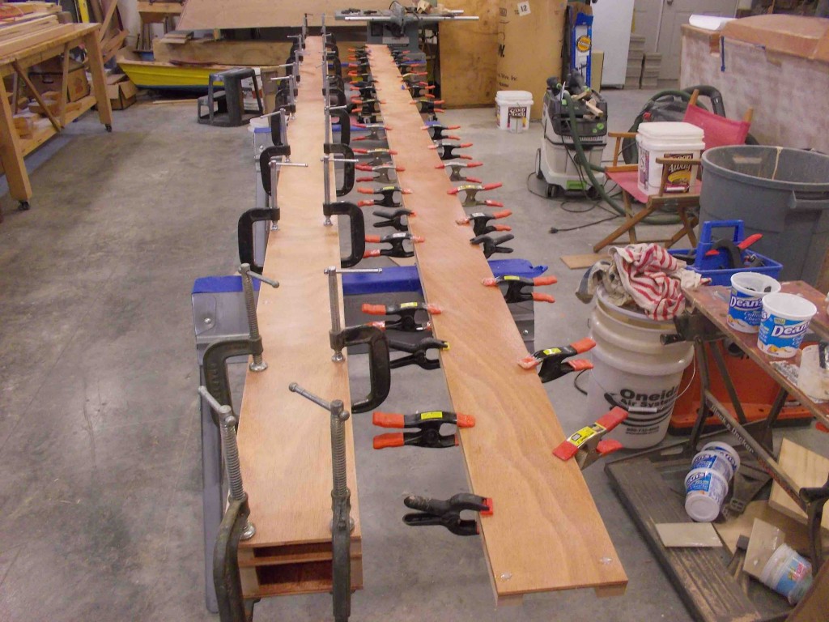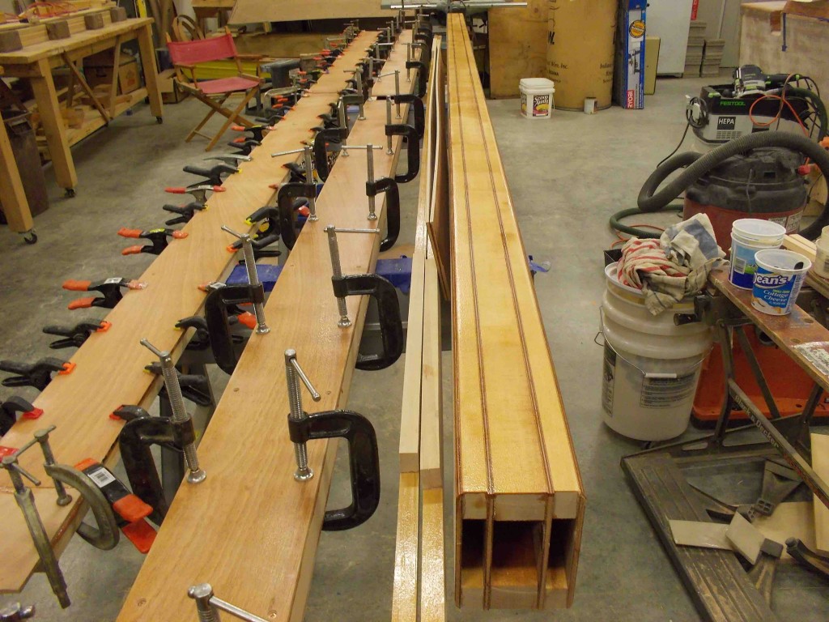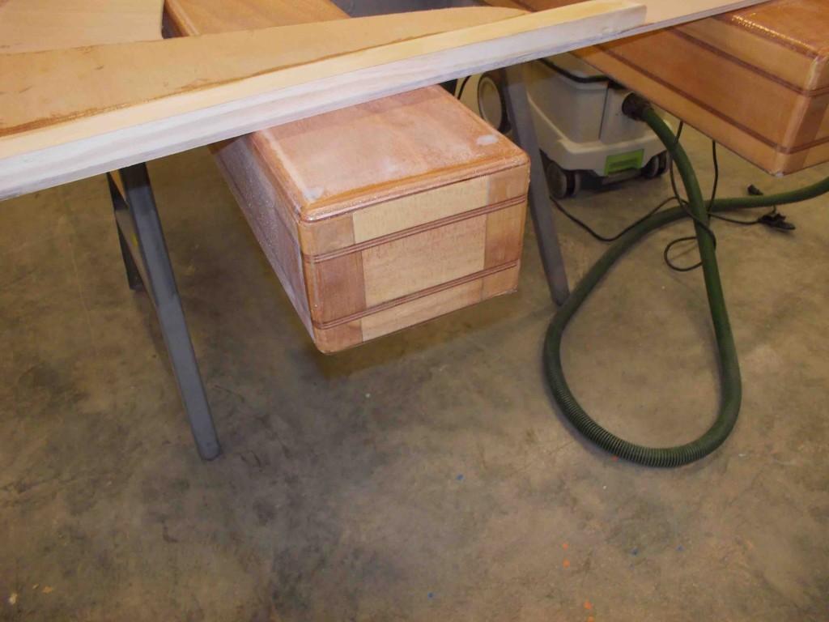Shadow has two main beam. Identical construction one being a little shorter then the other. So a couple of the challenges
- Dimensioning the lumber. I had three boards of 5/4 ” x 6″ x 20′ rough cut sitka spruce that needed to be cut and planed. Definitely a job requiring two people and lots of space. We had to wait for a nice spring day to do it outdoors
- A nice straight floor or bench to be able to laminate the beams without sag or twist
- Enough clamps to hold everything together
Ok so first step was to cut all the plywood and coat it with two layers of epoxy
I don’t have any pictures of us cutting the lumber but here the beams can be seen as we glue them.
Adding the reinforcement at the ends
And the result
Now we can see the stack as it goes together. I used screws at about every foot to keep things aligned during the lamination. I found that you still needed the clamp pressure to eliminate voids. I also glued in stages since I found it easier to detect and fix any possible warp or sag on the beams.
One done the other getting ready
Showing the ends after being capped. You can notice some thickness difference in the boards. I basically only planed the rough boards up to the point they were smooth, just assuming more is better!
